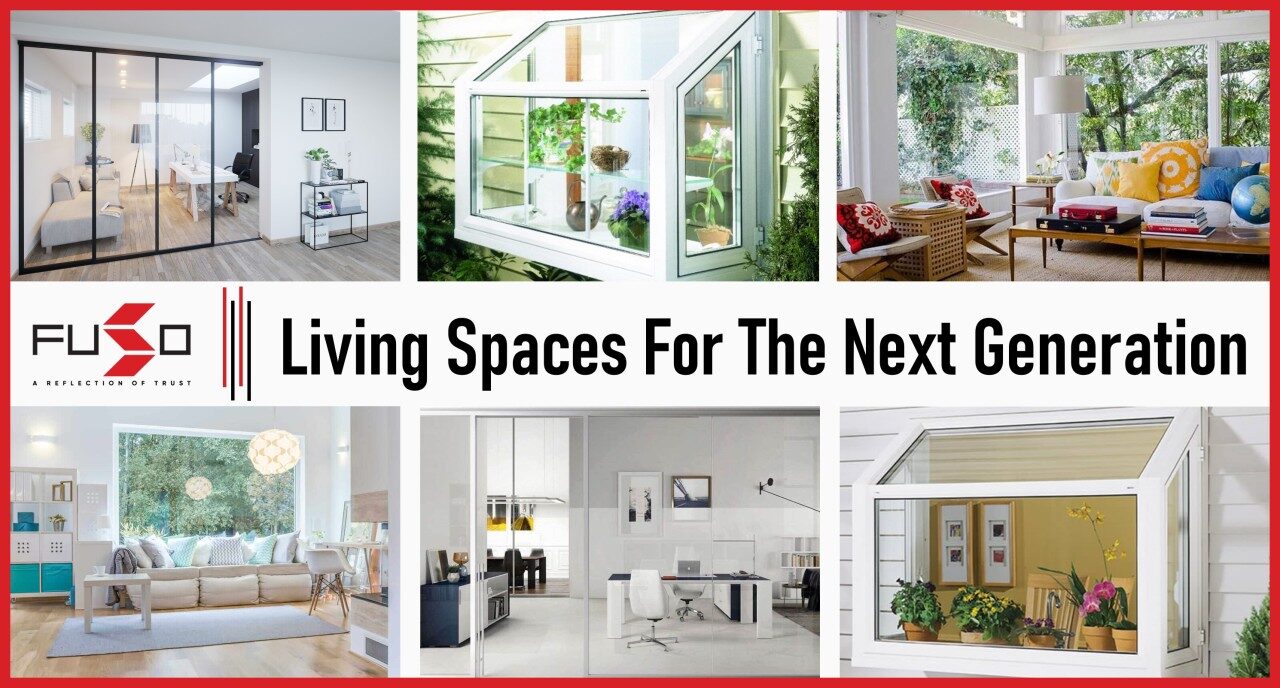Spaces we live in have constantly changed as the cities we live in grew vertically, space constraints called for innovation in the floor layouts, and family expenditure on home interiors rose. Across metropolitan cities, the apartments were constructed with little innovation following a very standardised floor plan. The entrance would open to a common space connecting to a lobby with rooms on either side and master bedroom at the end of the lobby with an attached bathroom. There was good sense in doing things this way. Gen-X homes buyers were seeking nothing more than a sense of security from their houses or in some cases a decent return on the investment.
As times changed, the millenial home buyers’ previous generation already had the security aspect taken care of by their parents when they got the first homes. The millenial home buyers were looking for spaces which were designed to their individual tastes and needs. Indians were opening up to home makeovers now. ‘Small Budget Big Makeover’ on TV 18 catered to the middle class and ‘Luxe Interiors’ on NDTV GoodTimes catered to the affluent class but the idea of changing homes to suit one’s personality and desires had set in. Kitchen walls replaced by ceramic fritted glass top seated over a quarter wall, bedroom walls shifted to repurpose a study area with rainscreen glass wall cladding creating a limitless ambience, washrooms remodeled to have a rainfall shower with clear glass showerscreens and so on.
We are entering a time where the individual tastes are influenced by constantly evolving and changing dynamics of the environment. Just a year back, nobody felt the need to have a workstation at home. Infact, you would want to leave work at work and not bring it home. Parents would encourage the children to play outdoors. There was no reason parents would want to have a space allocated for recreation indoors. All of that changed due to the pandemic.
I work with architects and interior designers closely. A lot of the new innovation which came as a response to the pandemic will change our living spaces forever. It would be the new normal for linksters to adopt these in their routine life.
Flexible Spaces
Unused rooms or pockets of space are flexible spaces. The addition of texturized sliding glass doors within an open layout or corridor can cordon off space as needed. Depending on need, raw space can be transformed into a nursery, kids’ playroom, home office, home school or guest room. More and more, homebuyers are searching for layouts that can flex and adapt to fit their evolving needs and life’s unpredictable demands.
Bring in the Nature
Science is increasingly linking human health and well-being to the ability to live at least part of our lives outdoors. Bringing nature inside will be key to resetting from a global pandemic or recovering from any number of other day-to-day stresses. Garden windows do just that. They are essentially mini bay windows that are meant for plants. They have earned their name because they act like little glass greenhouses that protrude from the inside of your home.
Our body cycle works to the natural light. This is what puts us to sleep, aligns our meals and keeps our immune system healthy. Homes are accommodating larger windows with low emissivity insulated glass. The use of low-e minimizes the amount of infrared and ultraviolet light, without minimizing the amount of light that enters the home.


